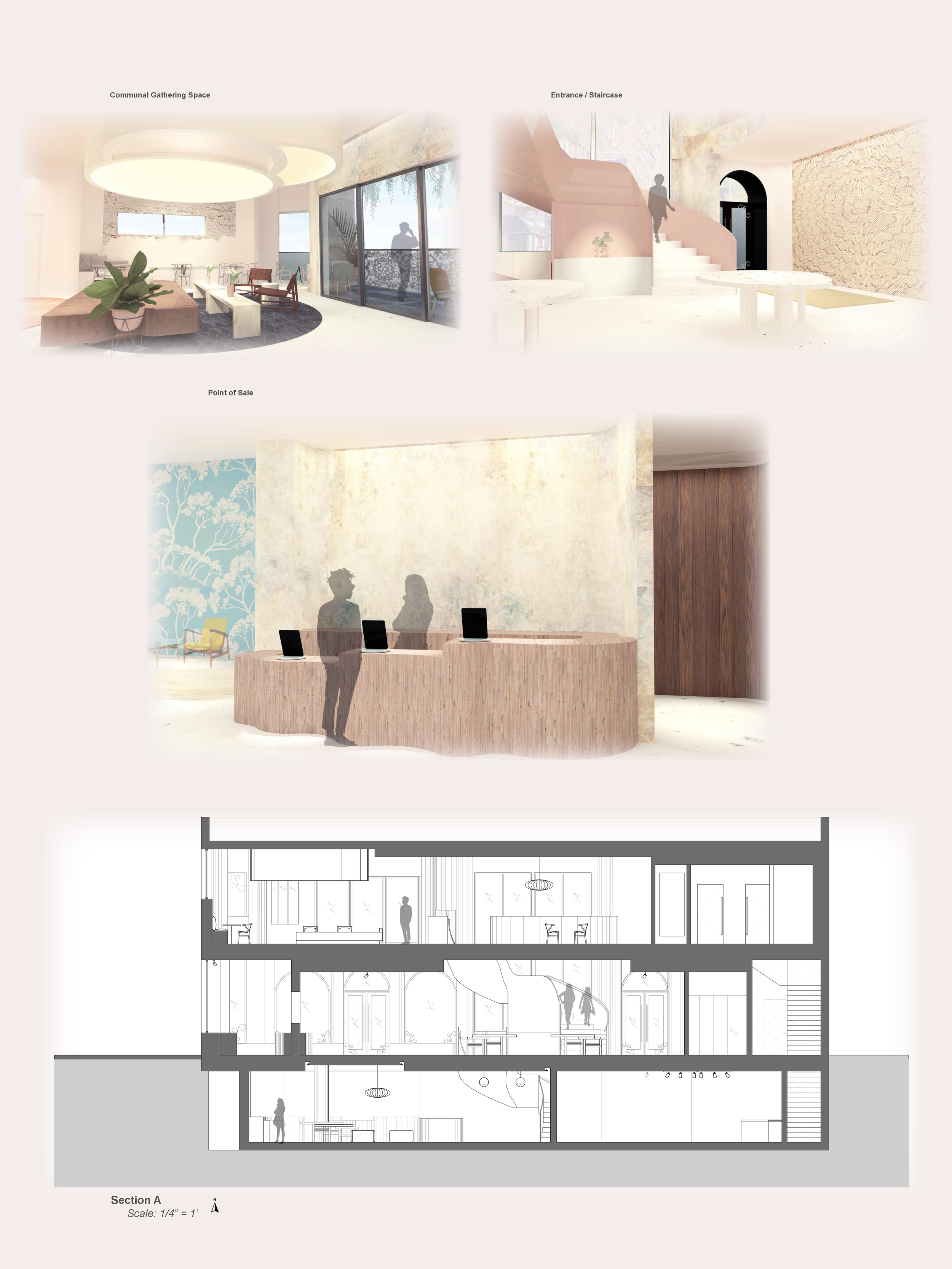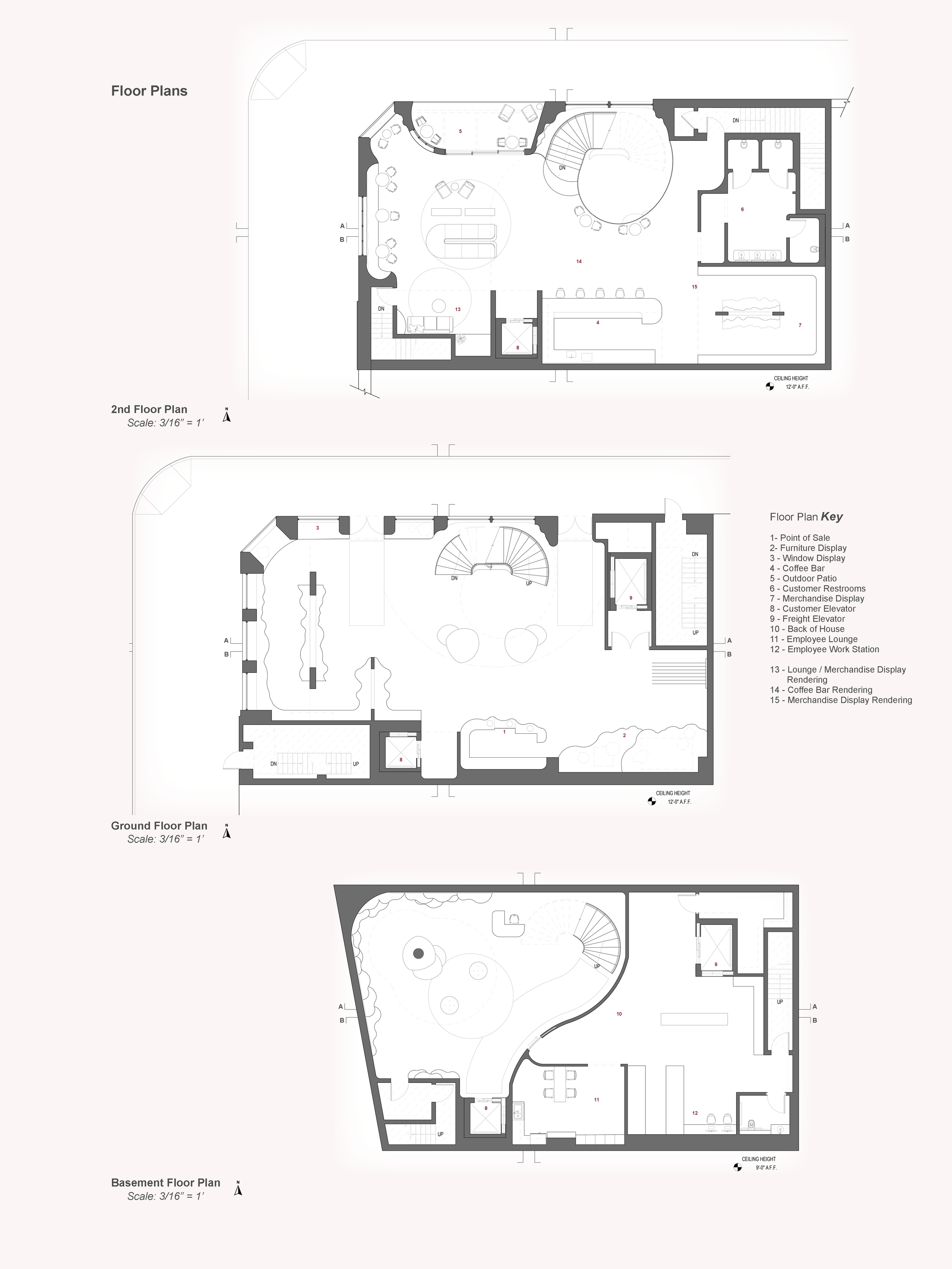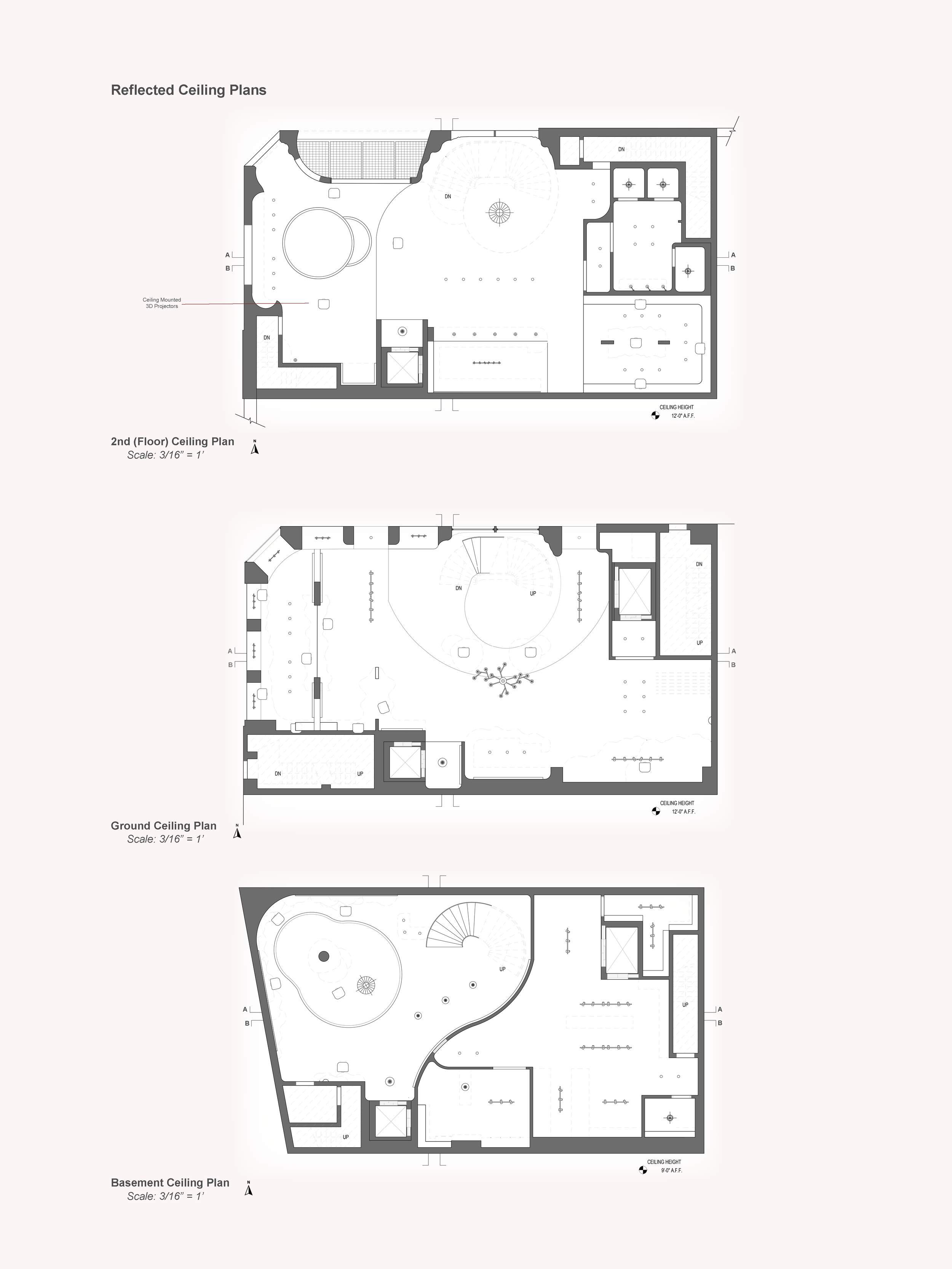Page Content:
Introduction - Project Description | Digital Renderings, Drawings & Physical Models | Project Presentation Deck
Vintage Thrift Store
Retail Design
Fall 2019, Interior Design Studio 3
Project Description
For this project I designed a three story retail space for a vintage thrift store. The site was located on the corner of 8th Street and 6th Avenue in Greenwich Village, Manhattan, New York City, New York. Through the design intervention, the specific design typology was meant to captivate audiences of all ages due to its association with nostalgia as well as the notion that vintage items and thrifting are affordable and trendy.
Softwares Used: Autodesk AutoCAD, Rhino and V-Ray, Adobe Photoshop, Adobe Illustrator
Project Brief - The project brief was provided by the interior design studio professor who prompted each student to create a different type of retail space. These prompts were meant to inspire and evoke a sense of sustainability and environmental awareness within the retail typology sphere.
Project Approach - The project was executed through the concepts of modular display units, biophilic design, comfortability, and the combination and contrast of the neighborhood's historical design essence with contemporary design elements.
Design Intent & Process:
Concept - The goal of this project was to design a series of interior environments that would create an attractive retail space with easy circulation where users felt comfortable and inclined to shop, lounge, work remotely, and eat. The use of biophilic design took root during one of the initial project stages; the customized design of display cases. The cases implemented in the project evolved into modular display units with irregular curvy edges that when rearranged and individually placed, mimicked the natural form of rivers. The curved display case design emphasizes the sense of surprise and intrigue that occurs when shopping in a vintage / thrift store. The custom display pieces would also provide the option for different circulation strategies and spatial layouts due to their form and mobility.
Spatial Strategy & Layout - The spatial strategy implemented in this design was to evoke three varying, yet unified, atmospheres on each level of the site. The main floor of the site was designed as a primary retail space with a sense of openness and excitement. The main floor includes an elevator, a statement spiral staircase, and a check-out counter. The second floor of the site was designed as a secondary retail space while introducing a sense of relaxation through the incorporation of a small outdoor seating area and a café to provide spaces for working, eating, and lounging. The basement floor was designed as another primary retail space that would evoke a more intimate atmosphere where smaller vintage items would be sold, such as jewelry and décor. This floor also includes a large ‘back of house’ space for employees.
Digital Renderings, Drawings & Physical Models
Renderings:
Merchandise Display. Rhino / Vray, Adobe Photoshop.
Lounge & Merchandise Display. Rhino / Vray, Adobe Photoshop.
Cafe Entrance. Rhino / Vray, Adobe Photoshop.
Communal Gathering Space. Rhino / Vray, Adobe Photoshop.
Point of Sale. Rhino / Vray, Adobe Photoshop.
Entrance / Staircase. Rhino / Vray, Adobe Photoshop.
Drawings:
Physical Models:
(Physical Site Model) Storefront. Butter Board, Chip Board.
(Physical Model) Storefront. Butter Board, Chip Board.
(Physical Model) 8th Street Storefront. Butter Board, Chip Board.
(Physical Model) Interior View. Butter Board, Chip Board.
(Physical Model) Modular Point of Sale. Butter Board.
(Physical Model) Interior View. Butter Board, Chip Board.
Physical Material Board.
Project Presentation Deck

1

2

3

4

5

6

7

8

















